Week 19: Work in progress
- BAS_Open Space
- 10 mai 2019
- 1 min de lecture
We started the week continuing the progress of the design of the ramp/mezzanine. We decided to go for making a ramp that covers the whole mezzanine - universal design - as well as opening up towards the fjord in the west.
For the review day at Thursday 9th of May, this was the design that we agreed together:
Martin, our partner, also joined a part of the review to comment on things about the ramp that he think will or will not work for him as a wheelchair user.
Building workshop with Santiago Dewaele started Thursday after lunch. Santiago came up with good solutions for how to build the ramp, and we started building right away. For this workshop period, we will focus on finishing the platform by the 2nd floor door, the stairs, and the middle ramp.
Friday morning, we continued building. Since the platform was almost finished yesterday, we started putting together the parts for the stair this Friday. To continue it, we needed more materials from Neumann.
The stair at the end of the day:
We also cleaned out and removed the walls to the small locked room at the mezzanine. Now we can continue the work opening up the space towards the fjord at the west side.

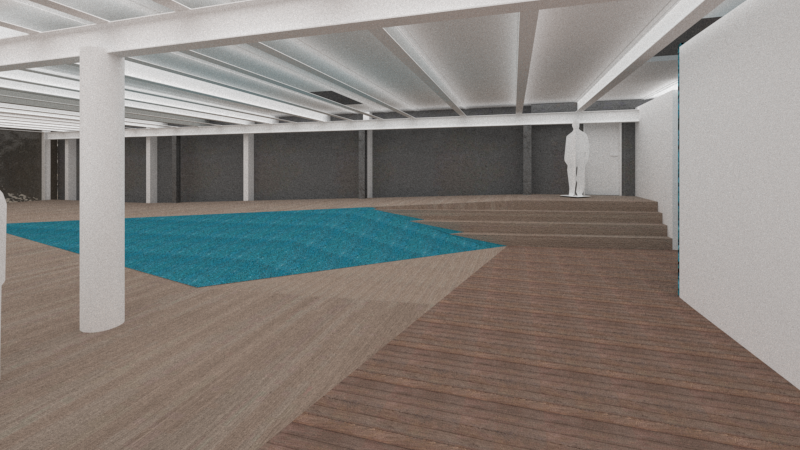

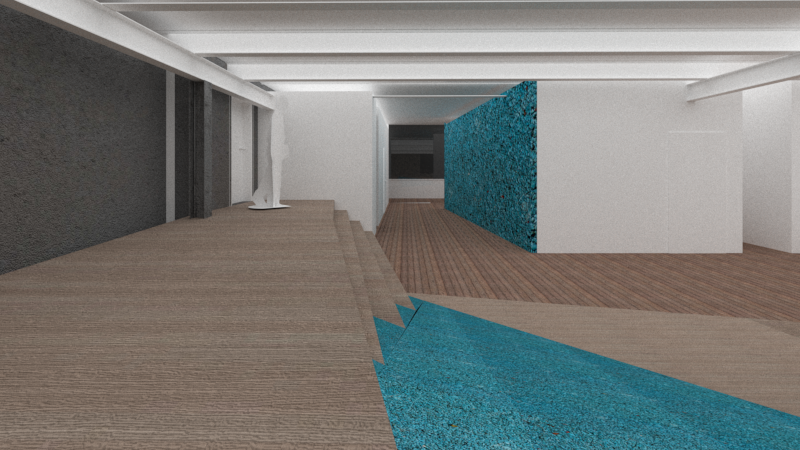

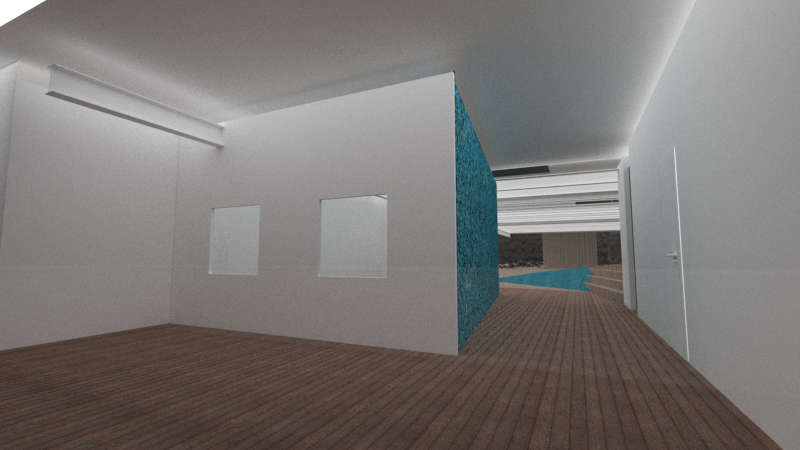

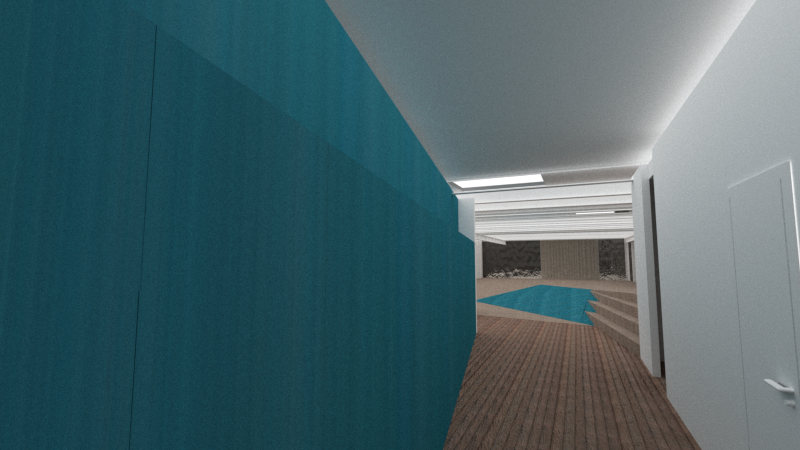

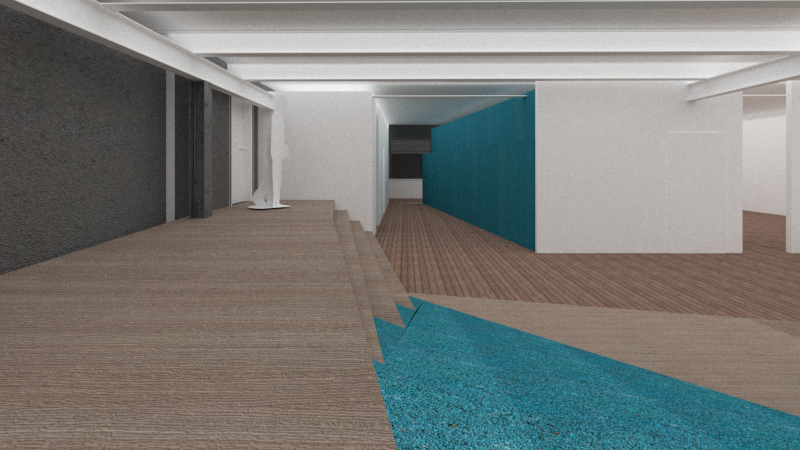

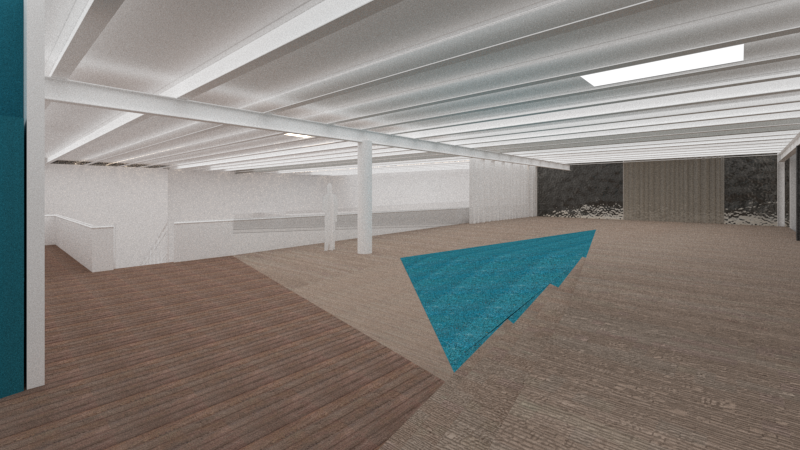

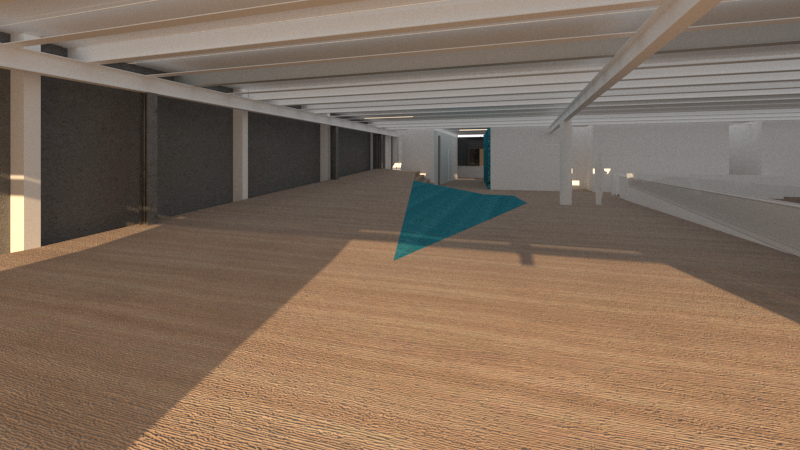





































Commentaires